How to Mix Furniture Styles: Tips for a Stunning Look
05.24.25
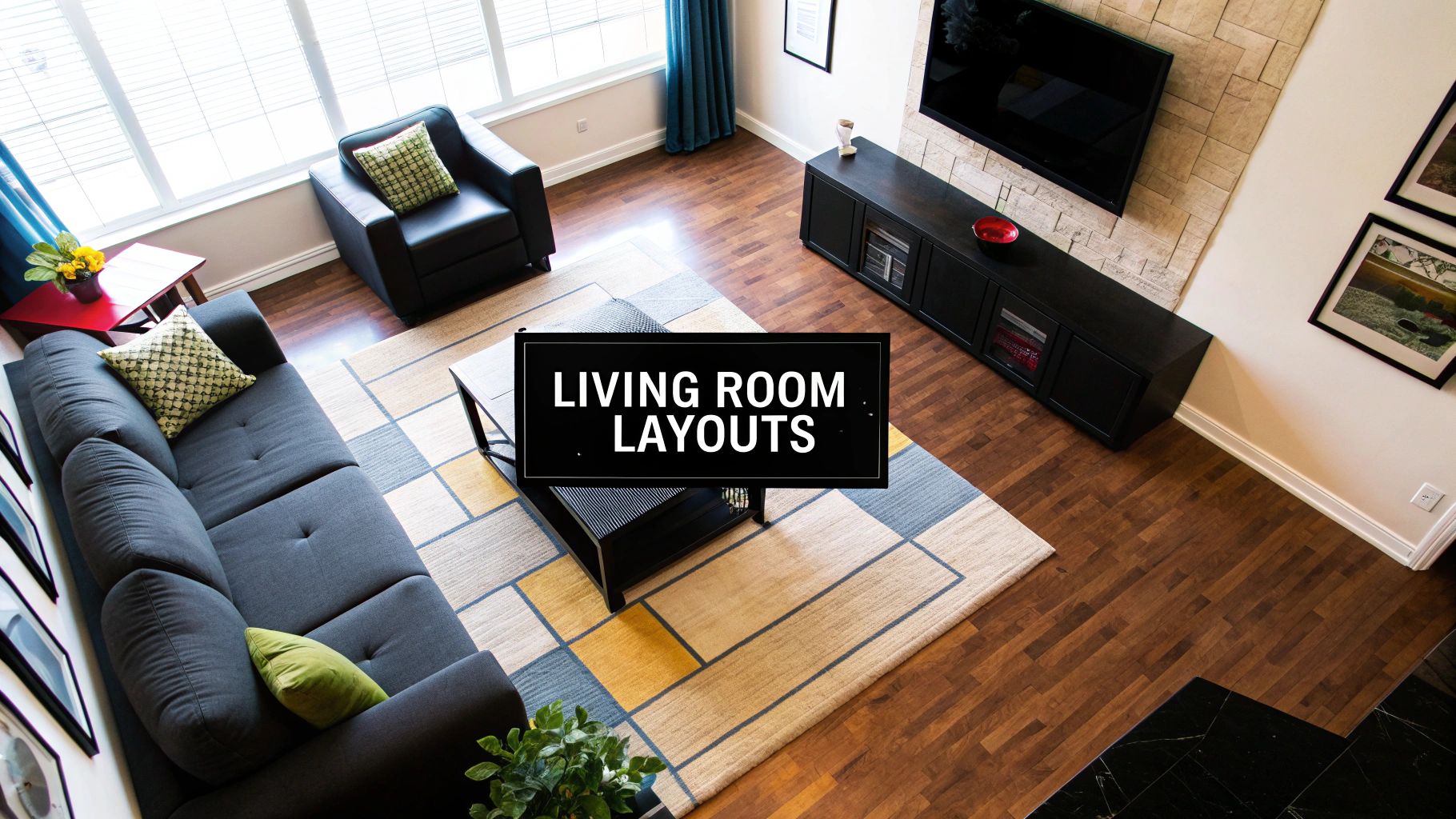
This listicle provides 10 diverse living room layout ideas to maximize space and style. Whether you’re furnishing a small apartment or a large home, these concepts will help create a functional and inviting living room. Discover layouts ranging from conversation circles and open concept integration to feng shui and biophilic designs. Learn how to arrange furniture for optimal flow and create a space that reflects your style. Find inspiration for incorporating high-end used furniture to furnish your living room with unique, quality pieces, adding character and value to your chosen layout.
The Conversation Circle layout is a fantastic living room layout for those prioritizing connection and engaging conversations. This design centers your furniture around a focal point, often a coffee table, encouraging face-to-face interaction. Seating, such as sofas and armchairs, is arranged in a circular or semi-circular pattern, promoting a sense of intimacy and inclusion. This arrangement maximizes social interaction while maintaining flow and comfort, making it ideal for homes where entertaining and family gatherings are a priority.
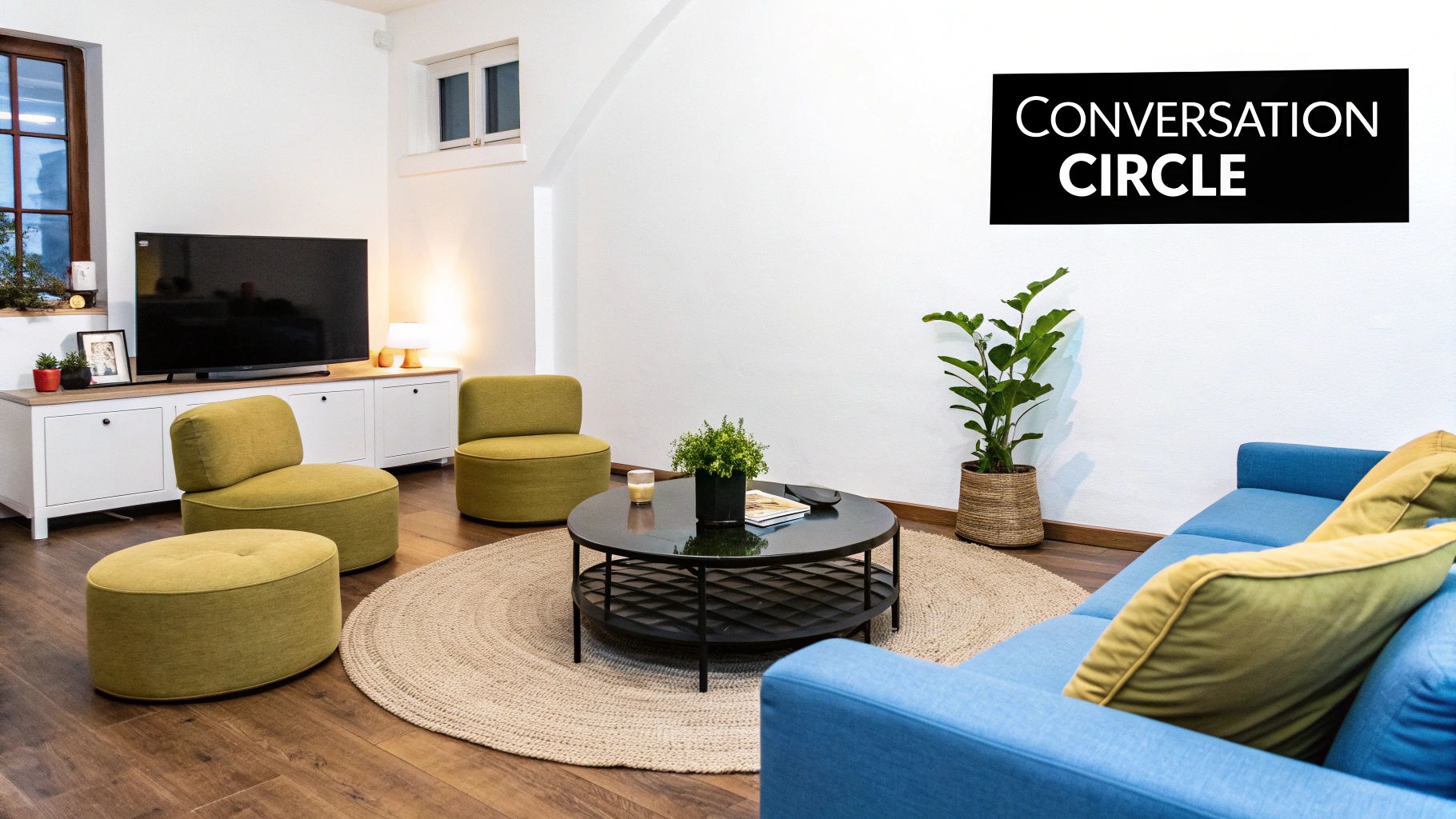
This layout fosters a welcoming and inclusive atmosphere, perfect for entertaining guests and facilitating easy conversation. Think classic Georgian and Victorian parlors, the cozy living room in Nancy Meyers’ film “Something’s Gotta Give,” or Restoration Hardware’s thoughtfully curated showroom settings. These examples showcase the timeless elegance and functionality of the Conversation Circle. Key features include chairs and sofas arranged in a circular or semi-circular pattern, a central focal point (often a coffee table), equal distances between seating elements, and balanced visual weight throughout the space. This approach shines in spaces designed for social gatherings, fostering a warm and inviting ambiance.
Influential figures like interior designer Albert Hadley and Bunny Williams popularized this design approach, frequently incorporating the Conversation Circle into their residential designs. Its roots can also be traced back to traditional British country homes. The Conversation Circle is an excellent choice if you’re looking for a living room layout idea that prioritizes conversation and connection. It deserves its place on this list due to its timeless appeal, functionality, and ability to transform a living room into a welcoming hub for social interaction.
Open Concept Integration is a popular layout idea that seamlessly blends the living room with adjacent spaces, typically the dining area and kitchen, while maintaining distinct zones for each function. This contemporary approach creates a spacious, flowing environment ideal for modern living and entertaining. Instead of relying on walls to separate rooms, Open Concept Integration uses strategic furniture placement, area rugs, varied lighting, and sometimes partial walls or level changes to define separate functional areas. This method maximizes natural light and facilitates movement and interaction between spaces, making even smaller homes feel significantly larger.
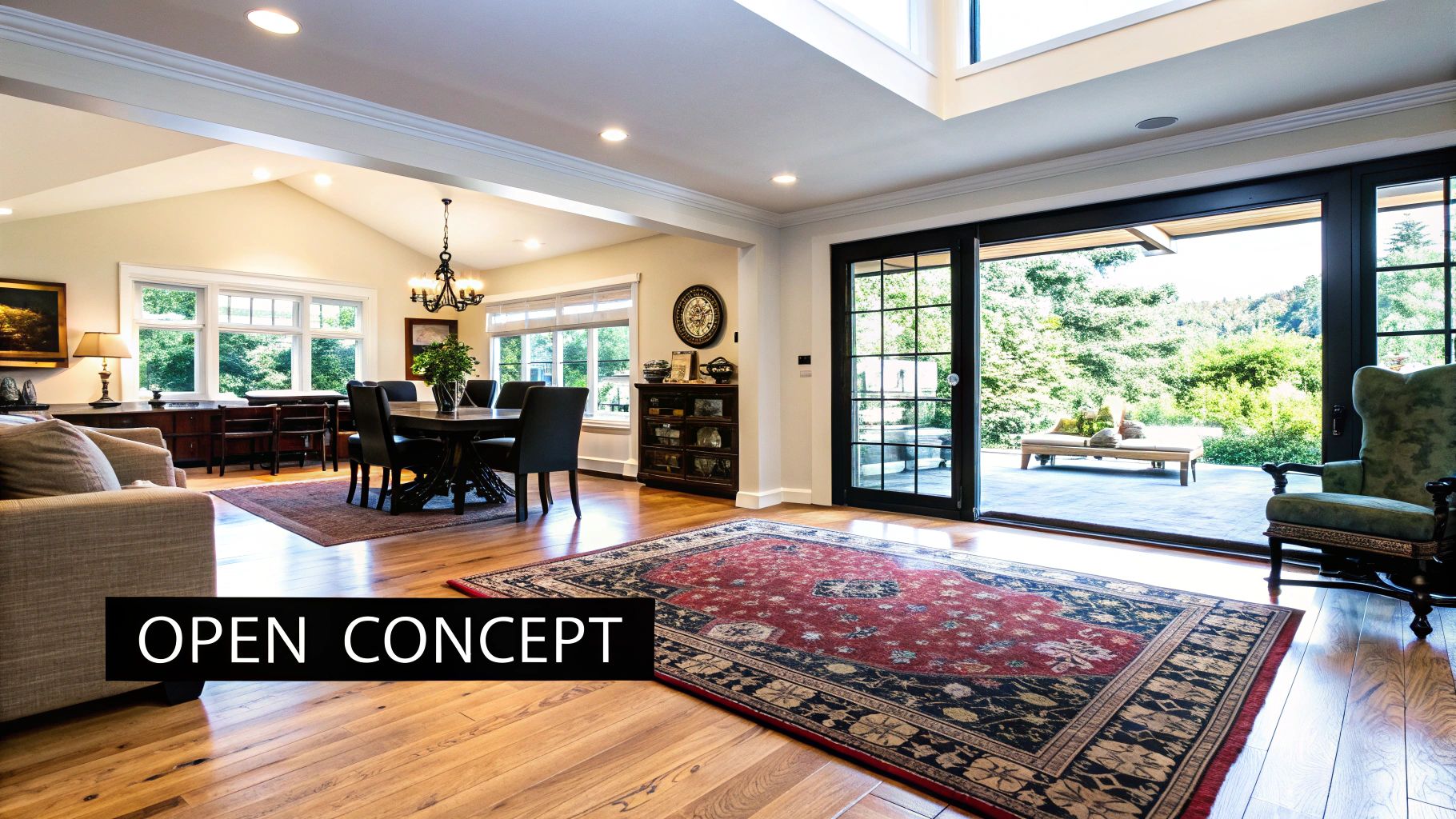
Features like a consistent color palette and design language throughout the open space, strategic use of area rugs to delineate individual areas, and the incorporation of multifunctional furniture pieces all contribute to a harmonious and unified feel. Maintaining clear sight lines across the entire space further enhances the sense of openness and connection. Examples of successful Open Concept Integration can be seen in many Dwell magazine featured homes, HGTV’s ‘Property Brothers’ renovations, and modern urban lofts and apartments. These examples showcase the versatility of this layout and its ability to adapt to various styles and spaces.
Open Concept Integration is an excellent choice for homeowners who prioritize spaciousness, natural light, and a fluid living environment. It’s particularly well-suited for contemporary homes and those who enjoy entertaining, as it allows for easy interaction between guests in different zones. Families, too, can benefit from this layout, as it will enable parents to keep an eye on children while preparing meals or working from home. This approach, popularized by figures like Joanna Gaines of Magnolia Homes, architect Frank Lloyd Wright with his open floor plans, and mid-century modern designers like Eero Saarinen, has become a staple in contemporary interior design.
However, it’s essential to consider the potential drawbacks. Limited privacy between functional areas is a primary concern, as noise and cooking odors can easily travel throughout the space. Creating cozy, intimate spaces within an open concept layout can also be challenging. Additionally, this layout requires a coordinated design approach across all zones to maintain a cohesive and visually appealing aesthetic.
This layout deserves its place on the living room layout ideas list due to its ability to transform a home into a bright, airy, and interactive space. While it presents particular challenges, with careful planning and execution, Open Concept Integration can create a dynamic and functional living environment that meets the needs of modern lifestyles.
For those who prioritize movie nights, gaming sessions, or immersive viewing experiences, the Entertainment-Focused Layout is a winning strategy among living room layout ideas. This design prioritizes furniture placement around a central entertainment hub, such as a television, projector screen, or a state-of-the-art media center. The goal is to optimize sightlines and create a comfortable, dedicated space for media consumption while still allowing for conversation and interaction.
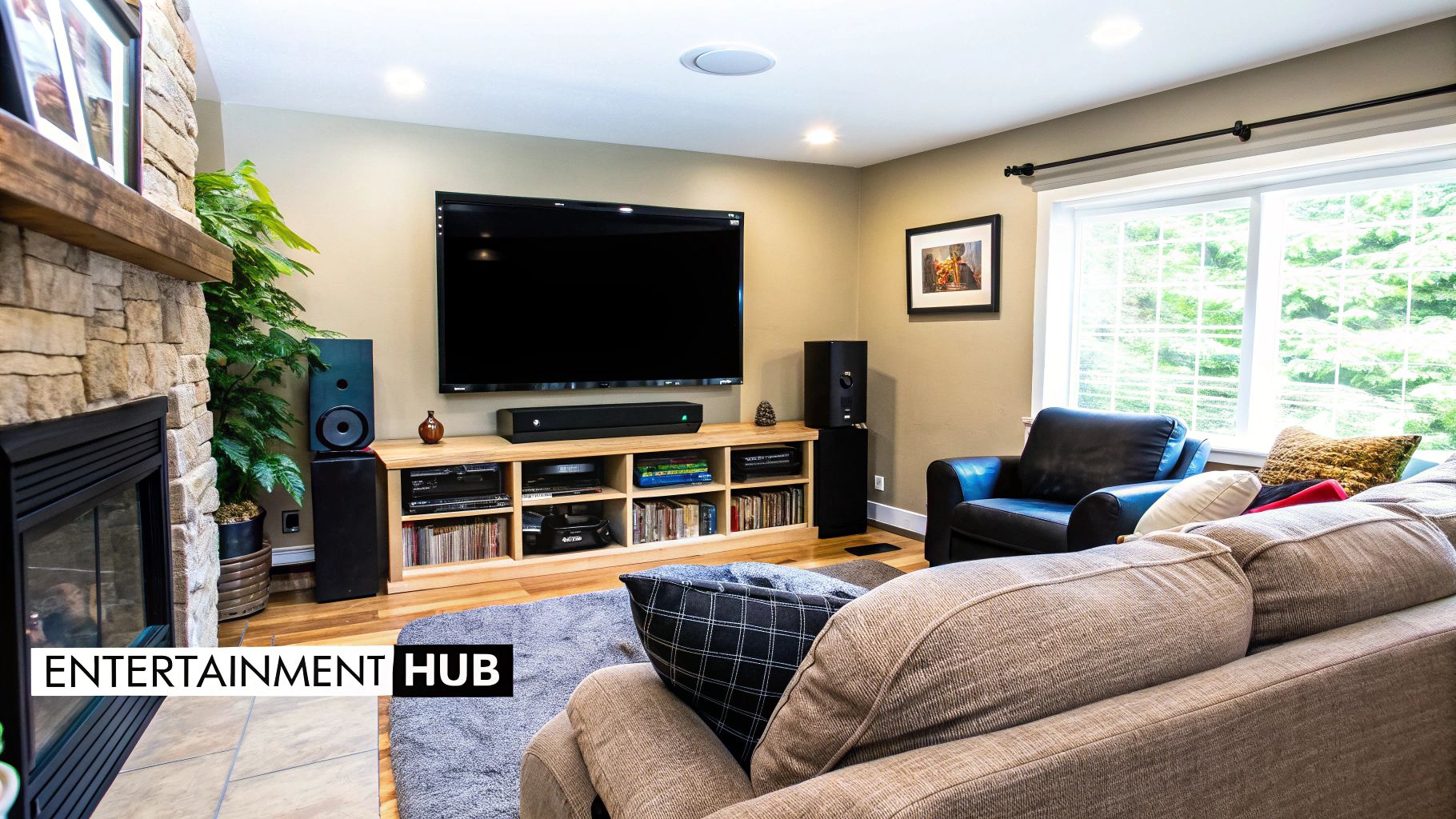
This layout features the TV or media center as the primary focal point, with seating arranged for optimal viewing angles. Think comfortable, often deeper seating options like plush sectionals or strategically placed armchairs. Side tables within easy reach of each seat are essential for holding snacks, drinks, and remotes. Technology integration, including high-quality speakers, gaming consoles, and smart home systems, further enhances the entertainment experience.
It maximizes the viewing experience for everyone in the room, creating a designated space for shared media consumption. For tech-conscious buyers, this setup can even increase home value. The atmosphere tends to be casual and relaxed, perfect for unwinding after a long day. However, it’s essential to consider the potential drawbacks. The entertainment center can dominate the room’s function, potentially discouraging conversation when the TV is off. Screen placement can sometimes conflict with windows or other natural focal points, and the overall feel might be less formal, which may not suit those who prefer a more traditional entertaining style.
Examples of successful Entertainment-Focused Layouts can be seen in media rooms featured in celebrity homes, cleverly designed small apartments showcased in Architectural Digest’s Small Spaces series, and even in showroom displays at retailers like West Elm and Crate & Barrel. Learn more about Entertainment-Focused Layout and find inspiration for your own space.
To create a practical Entertainment-Focused Layout, consider these tips: position seating within 10-15 feet of the screen for optimal viewing; consider a sectional sofa for maximum comfortable seating; incorporate easy-to-access storage for remotes, media, and gaming accessories; install dimmable lighting with zones for different activities (movie watching, gaming, etc.); and use acoustic panels or soft furnishings like rugs and curtains to improve sound quality. This approach, popularized by shows like HGTV’s Dream Home series and championed by electronics giants like Samsung and Sony in their lifestyle marketing, as well as by designers like Bobby Berk from Queer Eye, is ideal for homeowners who frequently entertain or enjoy relaxing with immersive media experiences. This layout deserves a spot on our list because it caters to a specific yet increasingly common lifestyle, offering a practical and stylish solution for modern living rooms.
The Symmetrical Traditional Layout is a classic approach to living room design that emphasizes balance, order, and timeless elegance. This layout creates a mirrored effect by placing identical or similar furniture pieces and decorative elements on either side of a central focal point. This focal point is often an architectural feature like a fireplace or a large window. Still, it can also be a striking piece of art or a beautifully designed entertainment center. This arrangement creates a harmonious and visually pleasing space that exudes sophistication. This style is a popular living room layout idea for those seeking a formal and polished look.
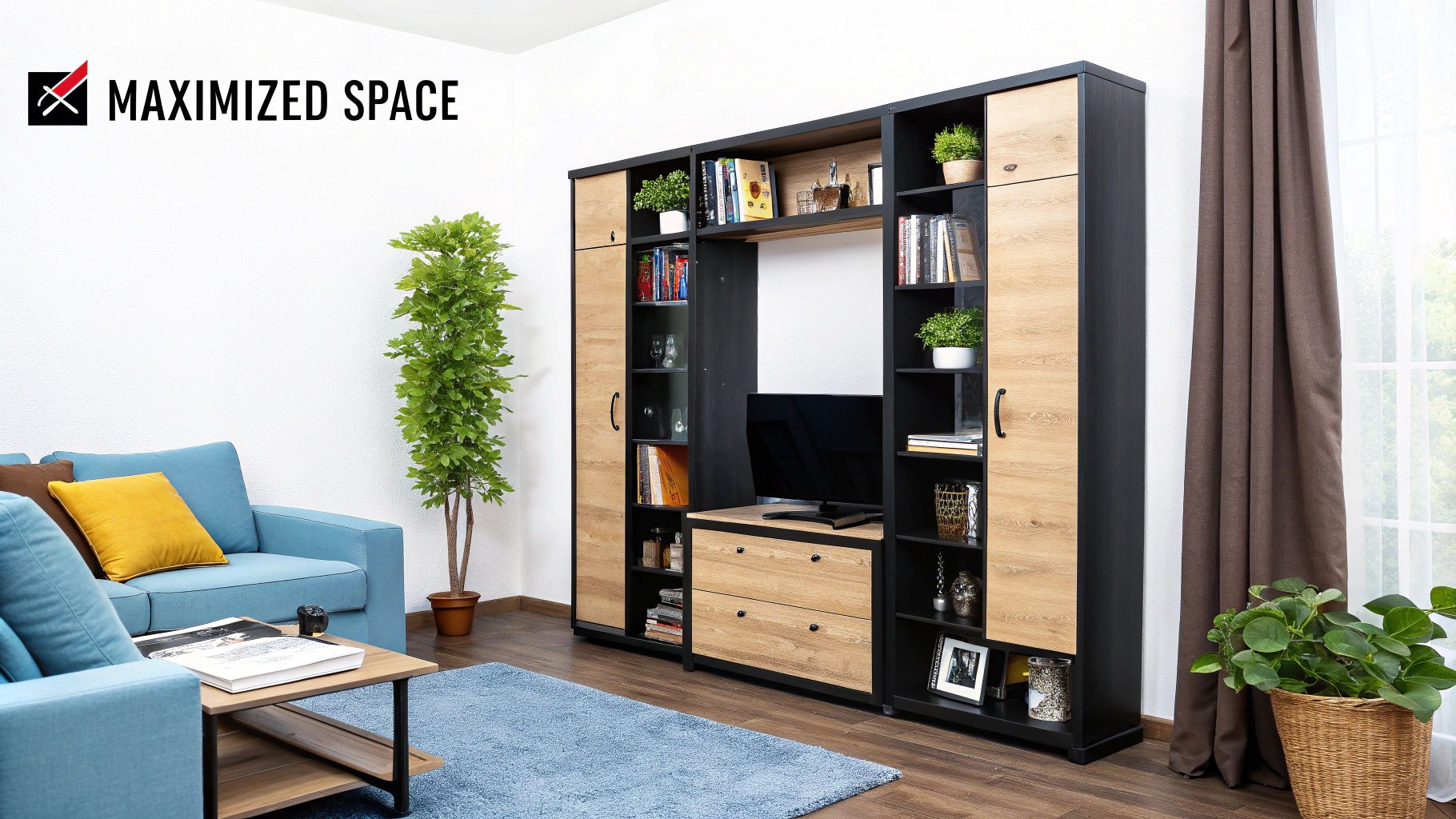
This layout works exceptionally well in rooms with classical architectural features, such as high ceilings, ornate moldings, and grand fireplaces. Think of the Oval Office or stately Georgian and Federal-style homes; you’ll get a sense of the inherent formality and elegance this layout achieves. It’s a design philosophy championed by design icons like Mark Hampton and rooted in the architectural principles of Andrea Palladio, reflecting traditional English and American decorating traditions, and even seen in the early design influence of Martha Stewart. The symmetrical approach simplifies furniture selection as it often involves purchasing items in pairs – two matching sofas, two identical armchairs, two lamps of the same design, etc. This mirroring effect establishes clear lines and predictable traffic flow around the seating area.
This balanced visual weight can be psychologically comforting, providing stability and calm. This classic approach also boasts a timeless appeal that transcends fleeting trends, ensuring your living room remains stylish for years.
However, the symmetrical approach isn’t without its drawbacks. It can sometimes feel rigid or stuffy, especially if not softened with carefully chosen textures, colors, and asymmetric accents. It’s less adaptable to irregularly shaped rooms and might not maximize seating capacity in smaller spaces. For some, the formality can feel predictable or too traditional for a more relaxed, contemporary lifestyle. It might also lack the casual, dynamic energy of an asymmetrical design.
To successfully implement a Symmetrical Traditional Layout, consider these tips: Use a large mirror above the fireplace to enhance the symmetry and create a sense of grandeur. While symmetry is key, incorporating subtle asymmetric elements, like a strategically placed side table or a unique piece of art, can add visual interest and prevent the room from feeling too static. Maintaining clear pathways with at least 30 inches for traffic flow is crucial. In rooms with challenging shapes, focus on balancing visual weight rather than striving for exact matching. Finally, a large area rug can unify the symmetrical arrangement and anchor the furniture within the space.
This layout deserves its place on this list of living room layout ideas because it offers a proven formula for creating a sophisticated and visually appealing living space. While it might not suit every lifestyle or room shape, its inherent balance and classic appeal make it a popular choice for those seeking a timeless and elegant design.
Looking for living room layout ideas that break the mold? Asymmetrical Modern Balance offers a fresh, dynamic approach to space planning, moving away from traditional, mirrored symmetry and embracing a more relaxed, curated feel. This design philosophy prioritizes visual equilibrium, achieved not through identical pairings, but through the strategic distribution of “visual weight” – objects’ perceived heaviness or lightness based on size, color, and texture. This approach makes it a standout choice among other living room layout ideas.
Instead of matching sofas flanking a coffee table, imagine a sectional paired with an accent chair and ottoman, balanced by a strategically placed floor lamp and artwork on the opposite wall. This deliberate asymmetry generates visual interest and allows for greater personalization. The mix of furniture styles, scales, and heights, combined with the intentional use of negative space, creates a room that feels curated and collected rather than staged. Think of focal points shifting subtly throughout the space, drawing the eye on a visual journey. This style is perfect for those who appreciate eclecticism and a more casual, lived-in aesthetic.
Examples of successful Asymmetrical Modern Balance can be found in the residential interiors of Kelly Wearstler, homes featured in Dwell magazine, and apartments in converted industrial spaces, which often embrace this style due to their unconventional layouts. Learn about Asymmetrical Modern Balance and explore how pre-owned pieces can contribute to this unique look. For instance, a vintage armchair can be beautifully juxtaposed with a modern sofa, adding character and a touch of history.
This style is particularly well-suited to homeowners looking to upgrade their interiors with a unique and modern touch, interior designers seeking inspiration, and collectors of exceptional and vintage furniture who can incorporate their finds into a dynamic, balanced space. Real estate professionals staging properties can leverage this approach to create memorable and appealing living areas. This living room layout idea deserves its spot because it offers a refreshing alternative to traditional design, allowing for greater creativity and personalization while achieving a sophisticated and balanced look. The influence of mid-century modern pioneers like Charles and Ray Eames, along with contemporary designers like Emily Henderson and Kelly Hoppen, continues to inspire the popularity of this enduring style, making it a compelling choice for anyone looking to create a dynamic and stylish living space.
Looking for living room layout ideas that promote harmony and wellbeing? A Feng Shui-inspired layout could be the perfect solution. This approach draws upon ancient Chinese principles to optimize the flow of energy (chi) in your living space, impacting everything from your mood to your prosperity. It’s a powerful way to create a living room that feels both functional and emotionally nourishing, earning it a deserved spot on this list of top living room layout ideas.
This method works by strategically arranging furniture and other elements to encourage a balanced and harmonious flow of chi. It considers the five elements (wood, fire, earth, metal, and water), represented through materials and colors, and utilizes the Bagua map to enhance specific life areas like career, relationships, or health based on the placement of items within the room. It’s about creating a space that supports your wellbeing on multiple levels, not just aesthetically.
Celebrities like Marie Kondo, Elaine Welteroth, and Gwyneth Paltrow have embraced Feng Shui principles in their homes, showcasing how this ancient practice can seamlessly integrate into modern living. For example, Marie Kondo’s media room embodies the principles of decluttering and intentional placement, which are key aspects of feng shui.
Consider a Feng Shui-inspired layout to create a living room that feels beautiful and supports your overall wellbeing. This approach is excellent for anyone seeking a living room that fosters a sense of calm, balance, and positive energy. This method particularly benefits those interested in holistic living and mindful interior design.
Experts like Feng Shui master Marie Diamond, designer Kelly Hoppen, author Karen Kingston, and consultant Laura Cerrano have contributed significantly to popularizing Feng Shui principles in Western interior design.
By implementing these living room layout ideas rooted in Feng Shui, you can transform your living room into a sanctuary that nourishes your mind, body, and spirit.
Multi-zone functionality is a powerful living room layout idea that transforms a single space into a dynamic hub catering to various activities. This approach is perfect for those seeking to maximize the utility of their living room, especially in open-concept homes or smaller spaces. By strategically dividing the room into distinct zones – think conversation area, reading nook, workspace, or entertainment center – you can create “rooms within a room” that cater to different needs simultaneously. This makes it a valuable addition to any list of living room layout ideas.
This layout thrives on purposeful furniture groupings, or “vignettes,” that define each zone’s function. For instance, a comfortable sofa and armchairs around a coffee table create a designated conversation area, while a desk and ergonomic chair tucked into a corner establish a productive workspace. Visual dividers, such as open bookcases, decorative screens, or strategically placed large plants, further delineate the zones while maintaining an open and airy feel.
This approach shines in several scenarios:
Features and Benefits:
Think of the ingenious space-saving solutions often seen in New York City studio apartments featured in Architectural Digest. Designer Sarah Richardson, a proponent of this approach, masterfully creates multifunctional family rooms in her designs. Even co-living spaces and common areas in WeWork locations utilize zoning principles to maximize utility and create a sense of community within a shared space. Studio McGee also effectively showcases this layout in its family-friendly designs, while IKEA’s small space solutions marketing provides budget-friendly inspiration.
By following these tips and drawing inspiration from successful examples, you can create a living room that is both stylish and highly functional, ideally suited to your unique needs and lifestyle. Multi-zone functionality is a living room layout idea that allows you to live better in your space.
For a living room layout that nurtures your wellbeing and connects you with the natural world, consider the Biophilic Connection Layout. This design philosophy incorporates natural elements and maximizes outdoor views to create a calming and restorative space. This approach is a fantastic living room layout idea because it fosters a sense of tranquility while being aesthetically pleasing.
The core of biophilic design is integrating nature into the built environment. This translates to furniture arrangements that prioritize views of the outdoors, abundant use of indoor plants, and a preference for natural materials like wood, stone, rattan, and linen. The goal is to blur the lines between indoor and outdoor living, bringing the serenity of nature into the heart of your home. Imagine waking up to sunlight streaming through your windows, highlighting the lush greenery within your living room, and instantly feeling a sense of peace. That’s the power of a biophilic design.
Successful implementations of this layout can be seen in the works of architect Kengo Kuma, known for his harmonious blend of nature and architecture, and in the minimalist natural interiors of Axel Vervoordt. Justina Blakeney’s vibrant “Jungalow” style also embodies this concept, showcasing how a maximalist approach can still embrace biophilic principles.
This living room layout idea is perfect for those who:
The Biophilic Connection Layout is on this list because it offers more than aesthetics. It provides a tangible connection to nature that can positively impact your wellbeing, making your living room a true sanctuary. Pioneered by figures like Stephen Kellert and exemplified in the designs of Justina Blakeney and even Frank Lloyd Wright, this approach to living room design represents a timeless and beneficial way to enhance your home.
Looking for living room layout ideas that break the mold? The Floating Furniture Layout offers a sophisticated approach to space planning, moving furniture away from the walls and into the room’s heart. This method prioritizes conversational groupings and intentional flow, often making the space feel larger and more dynamic. Instead of relying on walls as anchors, the Floating Furniture Layout positions furniture around activity centers and other pieces, creating a more engaging and interactive living space. This technique deserves its place on this list for its ability to transform a room from static to dynamic, offering a high-end, designer look.
This layout defines seating arrangements through furniture placement rather than architectural boundaries. Imagine a comfortable sofa facing a pair of armchairs with a coffee table between them, all situated away from the walls. This creates a distinct conversation area, allowing 360-degree access to many furniture pieces. Strategic use of negative space becomes an integral part of the design, adding to the airy and sophisticated feel. Area rugs act as anchoring elements for these floating groupings, visually connecting the pieces and defining the space.
Successful implementations of this style can be seen in high-end hotel lobbies and lounges designed to encourage interaction and flow. The work of designers like Thomas O’Brien, known for his sophisticated residential projects, and the inviting living rooms often featured in Nancy Meyers’ films, showcase the elegance and functionality of this layout. Think comfortable, layered, and lived-in, yet still polished and intentional.
This approach is efficient in open-concept spaces and rooms with unusual shapes, where defining zones is crucial. It offers a way to maximize space and create distinct areas for different activities within a larger room. It also lets you showcase artwork and architectural details on the walls without furniture interference.
The Floating Furniture Layout, popularized by interior design icons like Billy Baldwin and embraced by companies like Mitchell Gold + Bob Williams in their showrooms and high-end hospitality designers like Kelly Wearstler, offers a powerful way to elevate your living room layout. By thoughtfully arranging furniture away from the walls, you can create a visually stunning and highly functional space, maximizing flow and encouraging interaction.
Living in a smaller home or apartment doesn’t mean sacrificing style or comfort in your living room. Small Space Maximization is a living room layout idea designed explicitly for compact rooms. It focuses on creating a functional and aesthetically pleasing space despite limited square footage. This approach leverages strategic design choices to maximize every inch, making it ideal for apartments, condos, and smaller homes. It’s a popular choice among those looking for living room layout ideas because it offers practical solutions for a common challenge.
This layout prioritizes multifunctional furniture, visual spaciousness, and efficient storage. Think sofa beds that offer seating by day and a bed for guests by night, nesting tables that can be tucked away when not in use, and extendable dining tables that adapt to different needs. Appropriately scaled furniture is crucial; opting for a 70″ sofa instead of an 84″ version can make a difference. Utilizing vertical space is also key. Tall bookshelves draw the eye upward, creating the illusion of height, while wall-mounted elements like lighting and shelves free up valuable floor space. Hidden storage solutions, integrated into furniture or tucked away in unused corners, keep clutter at bay and maintain a sense of openness.
Visually light furniture plays a significant role in maximizing perceived space. Pieces raised on legs, furniture with glass components, and minimalist designs prevent the room from feeling heavy or cramped. Mirrors and reflective surfaces strategically placed around the room can also amplify natural light and create the illusion of more space. For example, a large mirror opposite a window can visually double the size of the room.
This living room layout idea has been popularized by small space experts like Maxwell Ryan of Apartment Therapy and designer Whitney Leigh Morris of ‘The Tiny Canal Cottage’, as well as IKEA’s small space solutions marketing and the influence of Japanese minimalist design. Learn more about Small Space Maximization. This approach is perfect for those living in smaller spaces who want a stylish and functional living room without feeling cramped. It requires a thoughtful approach to furniture selection and placement, but the result is a well-organized and visually appealing space that maximizes every square inch.
| Layout Idea | Implementation Complexity 🔄 | Resource Requirements ⚡ | Expected Outcomes 📊 | Ideal Use Cases 💡 | Key Advantages ⭐ |
|---|---|---|---|---|---|
| Conversation Circle | Moderate – needs sufficient space and balanced arrangement | Moderate – circular/semi-circular seating, coffee table | Enhanced face-to-face interaction, intimate social areas | Social spaces prioritizing conversation and connection | Maximizes social interaction, inclusive atmosphere |
| Open Concept Integration | High – requires coordinated design across zones | Highly multifunctional furniture, area rugs, and lighting | Spacious, airy flow with distinct yet connected zones | Modern homes maximize space and social connectivity | Facilitates movement, maximizes natural light |
| Entertainment-Focused Layout | Moderate – media integration and seating arrangement | Moderate – tech equipment, comfortable seating | Optimal viewing experience, casual and relaxed atmosphere | Families, gamers, movie and sports enthusiasts | Maximizes viewing comfort, tech-friendly setup |
| Symmetrical Traditional Layout | Moderate – precise symmetrical furniture placement | Moderate – matched pairs, central focal points | Formal, balanced, elegant spaces | Formal living rooms and classical homes | Creates order and timeless sophistication |
| Asymmetrical Modern Balance | High – requires a strong design sense to balance visual weight | Moderate – mixed scales and styles | Visually dynamic, eclectic, casual spaces | Contemporary homes, creative and personalized interiors | Allows eclectic styling, adapts to unusual shapes |
| Feng Shui-Inspired Layout | Moderate – needs knowledge of Feng Shui principles | Moderate – balanced elements, mindful furniture placement | Harmonious energy flow, stress reduction | Holistic living spaces valuing balance and wellness | Promotes wellbeing, intentional design |
| Multi-Zone Functionality | Highly careful zoning and cohesion are needed | Moderate – multiple distinct furniture groupings | Multifunctional, purpose-driven spaces | Studio apartments, multifunctional rooms | Maximizes functionality, adapts to changing needs |
| Biophilic Connection Layout | Moderate – natural elements and lighting optimization | Moderate – plants, natural materials | Enhanced wellbeing, seamless indoor-outdoor connection | Wellness-focused homes with natural light/views | Promotes stress reduction, sustainable design |
| Floating Furniture Layout | Moderate to High – furniture away from walls, traffic flow | Moderate to High – furniture with attractive backs, rugs | Larger, sophisticated-feeling rooms | Larger rooms, open floor plans needing definition | Improves flow, makes rooms feel spacious |
| Small Space Maximization | Moderate – efficient use of vertical and hidden spaces | Low to Moderate – multifunctional, scaled furniture | Functional, clutter-free compact living | Urban apartments, tiny homes | Maximizes limited space, cost-effective |
From intimate conversation circles to expansive open-concept designs. The perfect living room layout is the foundation of a comfortable and stylish home. We’ve explored ten diverse living room layout ideas, from symmetrical traditional layouts and asymmetrical modern balances to integrating Feng Shui principles and biophilic design. Whether maximizing a small space, creating multi-zone functionality, or incorporating floating furniture for a contemporary touch, these concepts offer a springboard for your design journey.
Mastering these approaches is key to creating a space that looks beautiful and functions seamlessly for your lifestyle. A well-designed living room enhances your everyday life, providing a haven for relaxation, entertainment, and connection. When finalizing your living room layout, clear communication is essential. Just as proper blog post formatting enhances a blog post, a well-defined layout ensures your vision is executed smoothly. For tips on effectively structuring your content, check out this resource on blog post formatting from Feather.
Ultimately, the most successful living room layouts reflect your style and meet your unique needs. By considering each approach’s flow, function, and aesthetic, you can create a living room that truly feels like home. Ready to furnish your newly designed living room with exceptional pieces that reflect your unique style? Explore the curated collection at High End Used Furniture and discover high-quality, pre-owned furniture that elevates your living room layout while embracing sustainable style.
High end used furniture