How to Mix Furniture Styles: Tips for a Stunning Look
05.24.25
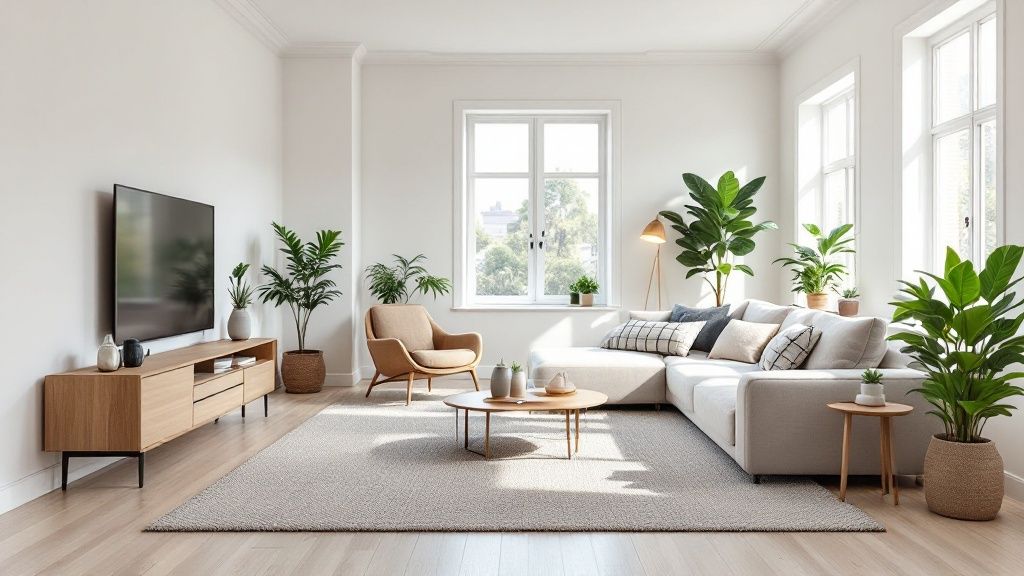
This list provides seven diverse living room furniture arrangement ideas to maximize both the functionality and style of your space. Whether you’re aiming for a conversation-focused layout, a TV-centric arrangement, or an open-concept flow, these ideas will help you create a living room you love. Discover how symmetrical and asymmetrical balance, multi-purpose zoning, and floating furniture layouts can transform your living area. Effective living room furniture arrangement impacts how you live and entertain. Explore these options and consider browsing high-end used furniture for unique pieces to complement your new design.
A conversation-focused layout is a popular living room furniture arrangement idea that prioritizes social interaction. By arranging seating in a way that encourages face-to-face communication, this design fosters connection and creates a welcoming atmosphere, perfect for entertaining guests or enjoying quality time with family. This typically involves placing sofas and chairs in a circular or semi-circular arrangement around a central focal point, such as a coffee table. This arrangement emphasizes connection between people and creates an intimate atmosphere perfect for entertaining guests or family gatherings.
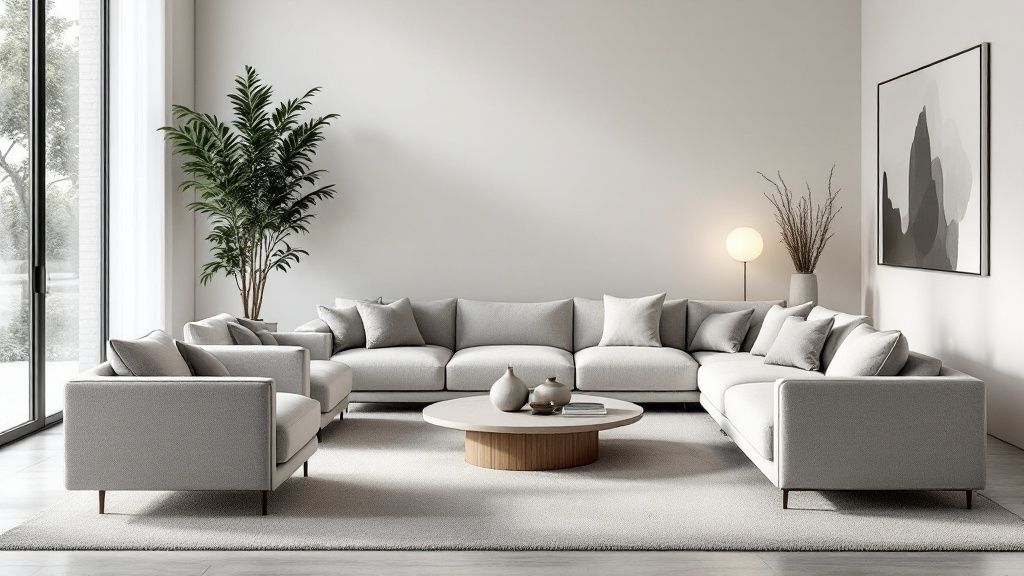
This layout shines because it creates a natural flow for conversations. Features like a U-shape, circle, or square arrangement of seating, all facing a central focal point (often a coffee table), ensure equal viewing angles and a comfortable distance between seating pieces (ideally 4-8 feet apart). Arranging furniture to maximize conversation is key. Think about the flow of movement and how people will interact within the space. For inspiration and expert tips on creating a welcoming atmosphere, explore resources on home staging. This style works well in both large and small living rooms, adapting to the available space while maintaining its core principle of connection.
This approach is excellent for homes where entertaining and socializing are frequent activities. The clear definition of the space promotes a sense of intimacy and encourages guests to engage with each other. However, it’s important to consider the potential drawbacks. A conversation-focused layout might not be ideal for dedicated TV viewing, as the focus is shifted away from the screen. It also requires sufficient space to execute properly, and in some contexts, the formal nature of the arrangement might not suit a more relaxed, casual style. The layout can also sometimes limit flexibility for other activities, such as playing games or spreading out for a movie night.
This style of living room furniture arrangement has been popularized by influential designers like Dorothy Draper in the early 20th century, Bunny Williams with her emphasis on comfortable entertaining spaces, and HGTV designer Joanna Gaines, known for her farmhouse-style conversation areas. By focusing on creating a space that promotes connection and interaction, the conversation-focused layout offers a timeless approach to living room design that continues to resonate with homeowners and designers alike. This makes it a top contender among living room furniture arrangement ideas.
For many, the living room serves as the central hub for entertainment, making the TV-centric arrangement a popular choice among living room furniture arrangement ideas. This layout prioritizes the television as the focal point, optimizing the space for comfortable viewing. Seating is strategically positioned directly across from the screen at a distance that maximizes both viewing comfort and picture clarity. This typically translates to a distance of 1.5 to 2.5 times the screen size (measured diagonally) in inches. Beyond just seating placement, the TV-centric arrangement often incorporates integrated media storage solutions and aims to create a modern home theater atmosphere right within the living space.
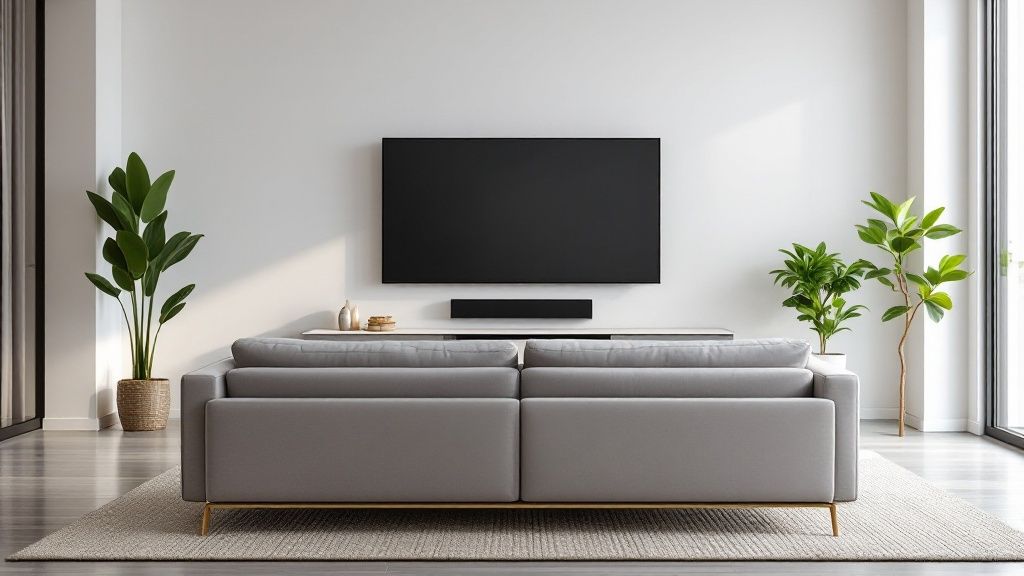
This approach is perfect for families who frequently enjoy movie nights, sports fans who want an immersive viewing experience, or gamers who appreciate optimized screen visibility. The integration of modern technology, such as surround sound systems and smart home features, is seamless in this setup. The room’s function is clear: a dedicated space for entertainment. Specific features often include reclining seating for added comfort, integrated cup holders, and strategically placed media consoles to house electronics and accessories.
Brands like IKEA, with their integrated entertainment center solutions, have helped popularize the TV-centric arrangement. La-Z-Boy, known for their comfortable recliners, caters to the theater-style seating aspect. Higher-end brands like Restoration Hardware offer curated media room collections that emphasize both style and functionality. Even electronics brands like Samsung contribute to this trend through their lifestyle TV designs and integrated sound systems.
This arrangement deserves its place on this list because it directly addresses the needs of those who prioritize entertainment in their living room. It provides a clear framework for optimizing the space for viewing comfort and technological integration, while offering practical tips and examples to guide implementation. While it may not be suitable for everyone, the TV-centric arrangement provides a valuable solution for those seeking a dedicated and comfortable entertainment zone in their homes.
Open concept flow is a popular living room furniture arrangement idea that breaks down traditional barriers between living spaces. Instead of relying on walls, it uses furniture placement to define distinct functional zones within a larger, unified area, seamlessly connecting the living room with adjacent spaces like dining rooms and kitchens. This approach prioritizes spaciousness, maximizes natural light flow, and fosters a sense of connected living, while still maintaining separate areas for different activities.
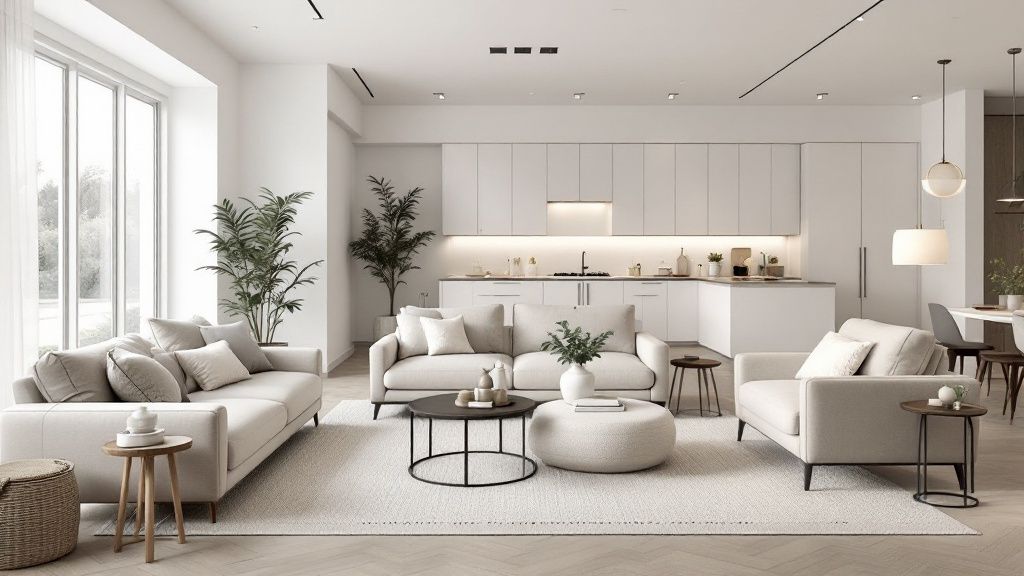
This living room furniture arrangement idea works by strategically placing furniture to act as visual dividers. For example, the back of a sofa can delineate the living room from the dining area, while a strategically placed console table can further reinforce the separation. Maintaining clear sightlines throughout the open space is crucial, allowing for a sense of connection and flow. Using consistent design elements, like a unified color scheme or similar flooring materials, helps tie the different zones together visually. Area rugs play a vital role in defining each functional area and anchoring furniture groupings within the larger space.
Open concept flow arrangements are ideal for homeowners who value spaciousness and a contemporary aesthetic. This style facilitates interaction between people engaged in different activities, making it perfect for families or those who enjoy entertaining. It also maximizes natural light penetration, creating a bright and airy atmosphere. Imagine a suburban open layout with a kitchen island facing the living room seating, facilitating conversation between the cook and guests. Similarly, multi-functional great rooms in contemporary homes epitomize open concept living. Modern loft designs often feature floating furniture “islands” to define spaces within a larger volume. For those mixing modern and antique furniture in an open concept space, learn more about Open Concept Flow to achieve a cohesive and stylish look.
Open concept flow, popularized by architects like Frank Lloyd Wright and embraced by contemporary designers like the Property Brothers, offers a modern approach to living room furniture arrangement. Its emphasis on spaciousness, connectivity, and flexibility makes it a desirable choice for many homeowners, especially those seeking a contemporary, light-filled, and interactive living environment. This style deserves its place on this list because it represents a significant shift from traditional compartmentalized living and caters to the needs of modern lifestyles.
For those seeking a timeless and elegant feel, the symmetrical balance arrangement is a classic choice among living room furniture arrangement ideas. This approach revolves around creating a mirror image of furniture placement on either side of a central focal point. This focal point could be a fireplace, a striking piece of artwork, a large window with a view, or even a carefully chosen entertainment center. By positioning identical or very similar furniture pieces—such as sofas, chairs, lamps, and side tables—on opposing sides of this focal point, you achieve a sense of order, harmony, and traditional sophistication. This highly intentional layout uses matched pairs to create visual stability and a formal, structured appearance.
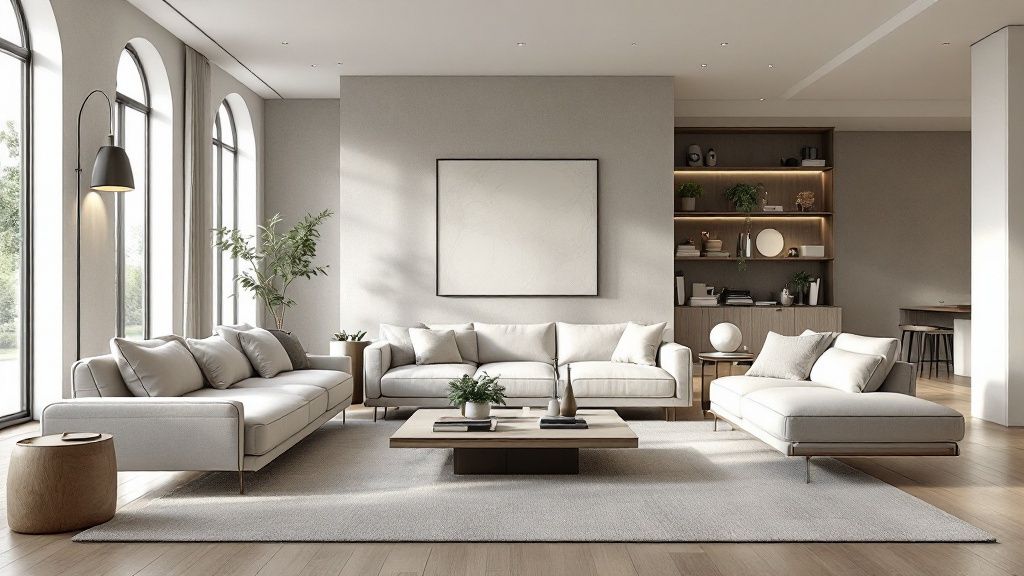
Think of classic formal living rooms with matching sofas facing each other across a fireplace, or the meticulously balanced seating arrangements found in embassy reception rooms. This style draws heavily from traditional design influences like Georgian, Federal, British, and French interiors. Designers like Dorothy Draper, Mark Hampton, and even collections from Ralph Lauren Home have showcased and popularized the power of symmetry in creating impactful spaces. It’s a technique that instantly conveys formality and elegance, making it a perfect fit for traditionally styled homes or formal living rooms.
This living room furniture arrangement idea is particularly suitable when you desire a formal and elegant atmosphere. It works exceptionally well in rooms with symmetrical architectural features, such as fireplaces centered on a wall or evenly spaced windows. If you appreciate traditional design aesthetics and seek a sense of order and calm in your living room, the symmetrical balance approach can be an excellent choice. However, if your room has an unusual shape or you prefer a more relaxed, eclectic vibe, you might find this arrangement too restrictive. Consider your personal style and the architectural characteristics of your room before committing to a symmetrical layout.
Looking for living room furniture arrangement ideas that break the mold? Asymmetrical balance might be the perfect approach for you. This contemporary technique offers a dynamic and engaging alternative to traditional symmetrical layouts, creating visual harmony through the considered distribution of visual weight rather than mirrored placement. It’s a popular choice for modern, casual living spaces that prioritize both function and visual interest, offering a unique way to showcase personality and create a relaxed yet stylish atmosphere.
Instead of identical pieces flanking a central point, asymmetrical balance uses different furniture items of varying sizes, shapes, and visual intensity to achieve equilibrium. Think a plush, oversized sectional balanced by a slender floor lamp and a grouping of smaller accent chairs. This approach results in a more organic, less rigid appearance, perfect for integrating eclectic or collected pieces and accommodating irregular room shapes. It allows for greater personalization and creativity, making it an excellent choice for those who want their living room to reflect their individual style.
The rise of asymmetrical balance in interior design can be attributed to several key influences: Kelly Wearstler’s bold and layered spaces, Emily Henderson’s approachable modern aesthetic, the functionality of Scandinavian design, the acceptance of imperfection celebrated by the Japanese wabi-sabi aesthetic, and retailers like Design Within Reach and CB2 showcasing asymmetrical arrangements in their catalogs.
This approach to living room furniture arrangement ideas provides a fresh and engaging alternative to traditional layouts, allowing you to create a space that is both visually dynamic and deeply personal. If you’re seeking a more relaxed, contemporary feel and enjoy the challenge of creative placement, asymmetrical balance may be the perfect fit for your living room.
Multi-purpose zoning is a clever living room furniture arrangement idea that transforms a single space into distinct functional areas, each serving a different purpose while maintaining a cohesive design. This approach is especially valuable in today’s homes, where open-plan living is common and rooms often need to accommodate a variety of activities, from relaxing and entertaining to working and studying. By strategically placing furniture and using visual cues, you can maximize the functionality of your living room without needing separate rooms for every activity. This makes it a top contender amongst living room furniture arrangement ideas.
Multi-purpose zoning relies on creating defined areas within your living room. These zones are delineated using strategic furniture placement, visual dividers like bookcases or screens, and differentiated lighting. For example, a comfortable armchair and a well-lit side table can create a dedicated reading nook, while a sofa facing a television constitutes the entertainment zone. The key is to create clear boundaries while maintaining a sense of visual connection between the zones.
Examples of Multi-Purpose Zoning in Action:
Why Multi-Purpose Zoning Deserves its Place on the List:
In a world where space is often at a premium, multi-purpose zoning offers a practical and stylish solution for maximizing the functionality of your living room. It allows you to create a space that truly caters to your lifestyle and adapts to your evolving needs. Learn more about Multi-Purpose Zoning and discover how pre-owned furniture can help you achieve this versatile living room arrangement.
This concept has been popularized by brands like West Elm and IKEA, demonstrating its effectiveness and widespread appeal. From small space solutions to modular furniture systems, multi-purpose zoning offers a dynamic approach to living room furniture arrangement.
Looking for living room furniture arrangement ideas that break the mold? The floating furniture layout offers a sophisticated approach to space planning, maximizing flow and visual interest. Instead of the conventional placement of furniture against walls, this technique positions pieces away from the perimeter, creating “islands” of functionality and encouraging movement within the room. This method is a particularly striking choice for those seeking living room furniture arrangement ideas that emphasize both aesthetics and practicality.
This layout works by creating walkways around furniture groupings, providing 360-degree access to key pieces like sofas and coffee tables. It often incorporates double-sided or sculptural furniture, which looks attractive from all angles. The result is a dynamic and intentional arrangement that utilizes the entire room space, unlike traditional layouts that can leave the center feeling empty and underutilized. Think of it as creating a conversational vortex, drawing people into the heart of the room rather than relegating them to the edges.
Examples of successful floating furniture layouts can be seen in upscale hotel lobbies, designer showhouses, and large living rooms featured in publications like Architectural Digest. These spaces often showcase centrally placed seating groups arranged around a focal point, like a sculptural coffee table, with clear circulation paths around the perimeter. Designers such as Thomas Pheasant and Jean-Louis Deniot have popularized this sophisticated approach with their gallery-like arrangements and floating compositions. High-end furniture brands like Holly Hunt and Baker Furniture frequently feature pieces specifically designed for this type of layout, showcasing beautiful finishes on all sides.
This arrangement is ideal for larger rooms or open-concept spaces where furniture can help define functional areas without the need for walls. It maximizes usable floor space, creates more intimate conversation areas, and improves traffic flow. By pulling furniture away from the walls, you also highlight architectural features that might otherwise be obscured.
Learn more about Floating Furniture Layout (This link might be more relevant to a page specifically about floating layouts and how accent furniture can contribute. As it stands, the linked article may not directly address floating furniture layouts.)
By carefully considering these factors, you can create a stunning floating furniture layout that transforms your living room into a stylish and functional space. This method truly elevates the concept of living room furniture arrangement ideas beyond the ordinary, resulting in a space that is both visually appealing and perfectly suited for modern living.
Layout Type |
Implementation Complexity 🔄 |
Resource Requirements 💡 |
Expected Outcomes ⭐📊 |
Ideal Use Cases 💡 |
Key Advantages ⚡ |
|---|---|---|---|---|---|
| Conversation-Focused Layout | Medium | Moderate space & seating pieces | Enhanced social interaction ⭐⭐ | Entertaining guests, intimate groups | Encourages connection, inclusive |
| TV-Centric Arrangement | Low to Medium | Seating with tech integration | Optimized TV viewing experience ⭐⭐⭐ | Family entertainment, media rooms | Clear entertainment focus, practical |
| Open Concept Flow | High | Cohesive design & furniture zones | Spaciousness & fluid space use ⭐⭐ | Large or multi-functional areas | Maximizes light & interaction |
| Symmetrical Balance | Low | Matched pairs & formal pieces | Order, harmony & elegance ⭐⭐ | Traditional, formal living spaces | Easy planning, balanced, formal |
| Asymmetrical Balance | Medium to High | Varied furniture & design skill | Dynamic, creative balance ⭐⭐ | Modern, casual, eclectic spaces | Flexible, personalized, relaxed |
| Multi-Purpose Zoning | High | Multi-functional furniture & dividers | Max functional space use ⭐⭐ | Small spaces, hybrid work/life homes | Accommodates multiple activities |
| Floating Furniture Layout | Medium to High | More space, finished furniture backs | Intimate flow & sophistication ⭐⭐ | Large rooms, open-concept living | Enhances traffic flow & visual interest |
From conversation-focused layouts to TV-centric arrangements, this article explored a variety of living room furniture arrangement ideas to inspire your interior design. Whether you’re drawn to the symmetrical balance of classic design or the dynamic energy of asymmetrical arrangements, understanding these core principles empowers you to create a space that is both functional and aesthetically pleasing. Key takeaways include maximizing flow in open concept spaces, using multi-purpose zoning for flexibility, and understanding how furniture placement can emphasize conversation or entertainment. Mastering these living room furniture arrangement ideas allows you to curate a living room that truly reflects your lifestyle, enhancing both your daily comfort and the overall value of your home.
By strategically arranging your furniture, you can transform your living room into a haven of style and functionality. Now that you have the layout perfected, furnish your dream living room with exceptional pieces from High End Used Furniture. Discover a curated selection of high-quality, pre-owned furniture that will elevate your design and provide lasting value, perfectly complementing your chosen living room furniture arrangement ideas.
High end used furniture